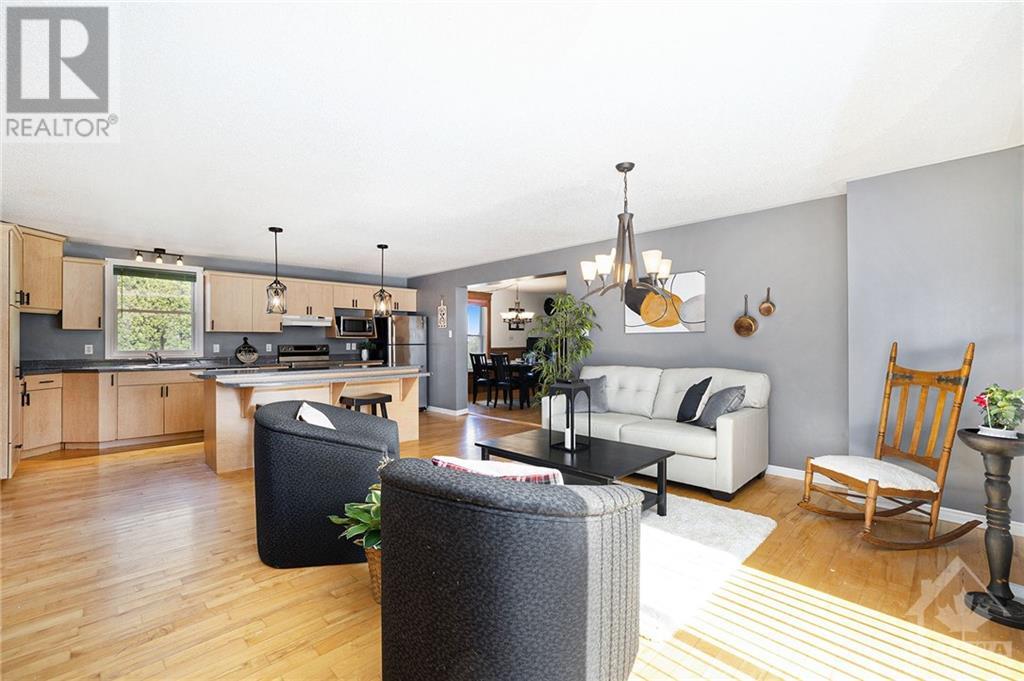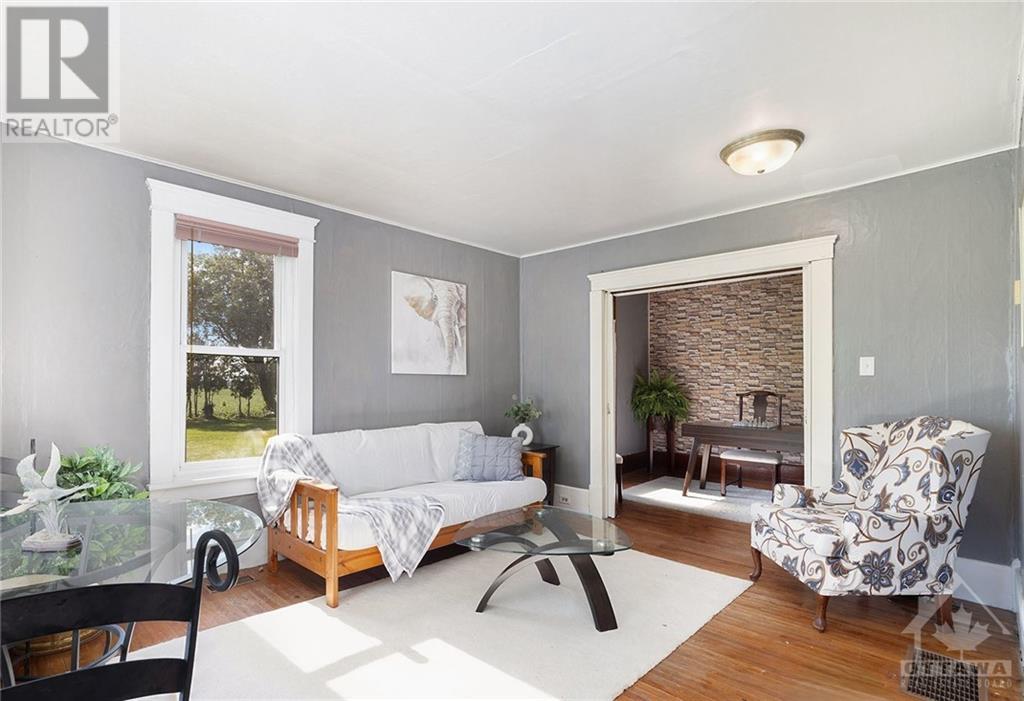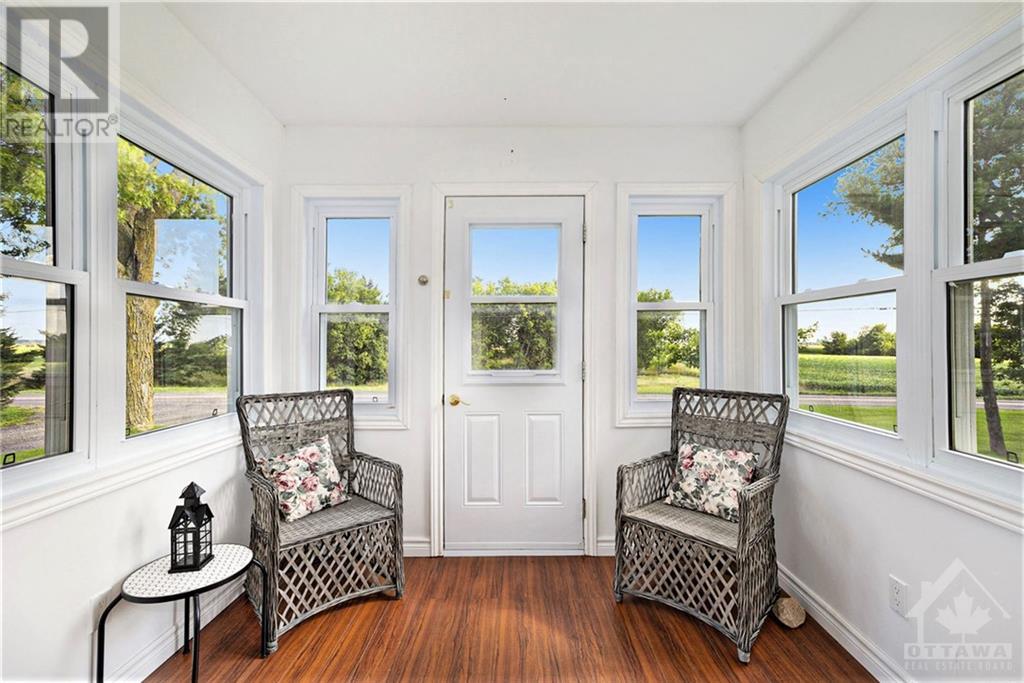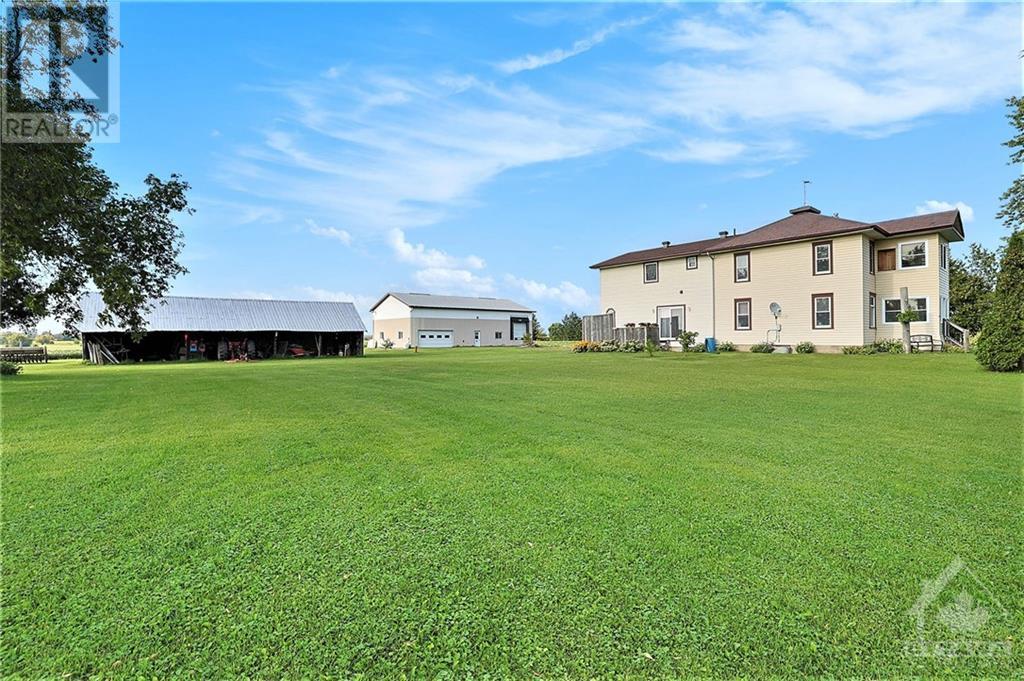11161 SANDY ROW ROAD
South Mountain, Ontario K0E1W0
$649,900
| Bathroom Total | 4 |
| Bedrooms Total | 5 |
| Half Bathrooms Total | 1 |
| Year Built | 1926 |
| Cooling Type | Central air conditioning |
| Flooring Type | Laminate, Wood, Tile |
| Heating Type | Forced air, Other |
| Heating Fuel | Propane, Wood |
| Stories Total | 2 |
| Primary Bedroom | Second level | 25'3" x 15'6" |
| Other | Second level | 7'11" x 11'2" |
| 4pc Ensuite bath | Second level | 10'11" x 11'2" |
| Laundry room | Second level | 10'11" x 11'2" |
| Other | Second level | 8'5" x 5'11" |
| Other | Second level | 5'9" x 11'6" |
| Bedroom | Second level | 10'11" x 8'6" |
| Bedroom | Second level | 10'9" x 8'3" |
| Bedroom | Second level | 10'11" x 12'1" |
| 3pc Bathroom | Second level | 8'5" x 7'0" |
| Sunroom | Second level | 8'10" x 7'7" |
| Other | Basement | 14'2" x 21'11" |
| Other | Basement | 11'7" x 21'11" |
| Foyer | Main level | 9'5" x 8'7" |
| 2pc Bathroom | Main level | 6'0" x 6'9" |
| Kitchen | Main level | 9'9" x 17'10" |
| Family room | Main level | 15'6" x 17'10" |
| Dining room | Main level | 14'0" x 8'0" |
| Sitting room | Main level | 10'9" x 15'5" |
| Living room | Main level | 14'2" x 14'3" |
| Office | Main level | 10'11" x 8'10" |
| Bedroom | Secondary Dwelling Unit | 8'10" x 11'10" |
| Recreation room | Secondary Dwelling Unit | 16'4" x 12'1" |
| Other | Secondary Dwelling Unit | 9'1" x 10'11" |
| Other | Secondary Dwelling Unit | 5'10" x 14'10" |
| 4pc Bathroom | Secondary Dwelling Unit | 7'5" x 9'9" |
YOU MAY ALSO BE INTERESTED IN…
Previous
Next

























































